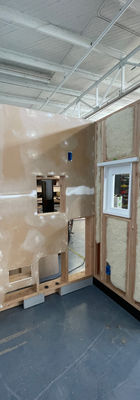Tara's Engineering and Design Portfolio

what's in a wall?
Peel back the drywall and discover the hidden inner workings of a typical house wall.
I designed, prototyped, and built this exhibit. It was fun doing a deep dive into home construction and home systems, distilling out what could work in an exhibit format, testing experience options on visitors, and building the final exhibit.
Research and Prototyping
The initial concept for this exhibit was to pull back the 'curtain' of an average home wall to reveal its inner workings: framing, sheathing, insulation, plumbing, and electrical wiring. To research into home systems and construction, I relied on internet resources, construction overview books, interviews with architects and carpenters, and taking a look at local construction sites.
I created a prototype to learn how to frame, sheath, insulate, plumb and wire a home and to gather useful data from testing on visitors on the Exploratorium floor. Some key findings were: adding 'easter eggs' like a mouse nest and toys hidden in the vent was a fun entry point, people were looking for more visual confirmation of what was happening when they used the light switch, and that graphics with diagrams helped visitors understand the larger context of these small windows into home systems.
Build
I framed the L-shaped section of wall and added a window, insulation, sheathing and siding, electrical wiring for a light switch, outlet and wall sconce, a bathroom sink and mirrored cabinet, and sink plumbing. Additional hidden wiring heated the hot water pipe, while the cold pipe was solid copper to act as a heat sink and feel cold to the touch. Two speakers were hidden in the wall to play sounds like mice squeaking, a toilet flushes and a shower running, and fans were located at the top of the HVAC ducting so a cool breeze came out of the air vent.
Final Exhibit
I framed the L-shaped section of wall and added a window, insulation, sheathing and siding, electrical wiring for a light switch, outlet and wall sconce, a bathroom sink and mirrored cabinet, and sink plumbing. Additional hidden wiring heated the hot water pipe, while the cold pipe was solid copper to act as a heat sink and feel cold to the touch. Two speakers were hidden in the wall to play sounds like mice squeaking, a toilet flushes and a shower running, and fans were located at the top of the HVAC ducting so a cool breeze came out of the air vent.
Some of the fun elements hidden throughout the wall: a mouse nest with some mice scattered in the rest of the wall searching for snacks, soda bottles (produced in Nebraska between the 1920s-1970s) that someone must have discarded in the wall during construction, a child's drawings safely stashed behind the air vent, razor blades slipped through a disposal slot in the medicine cabinet, and a money bag from a local Lincoln, Nebraska bank.
































